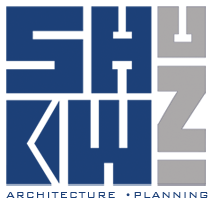
COMMUNITY COLLEGES
Durham Technical Community College - Lawson Street Campus
Library & Administration Addition to Bldg. No. 1 – 1972
New Classroom Building – 1975
Shop and Office Additions to Building No. 1 – 1975
Kitchen/Dining Renovations to Building No. 1 – 1976
Interior Alterations to Building No. 1 – 1981/1982
Student Lounge Renovations to Building No. 1 – 1983
Roof Replacement, Building No. 1 – 1984
Continuing Education Center – 1985
Toilet Renovations, Building No. 1 and Building No. 2 – 1985
Convert Media Center to Offices, Building No. 1 – 1986
Classroom and Computer Center Renovations, Building No.1 – 1986
Parking Lot Paving – 1987
Master Plan Update – 1988
Roof Replacement, Collins Building – 1989
Laboratory Addition to Collins Building – 1990
Durham Technical Community College - Cooper Street Campus
Master Plan – 1974
Industrial Education Building – 1981
South Parking Lot Addition – 1982
West Parking Lot Addition – 1983
Convert Manufacturing Fac. to New Industry Training Center – 1985
Electronics Laboratory Renovations – 1988
Durham Technical Community College - Treyburn Campus
Master Plan – 1991
Classroom & Laboratory Building – Phase I – 1992
Classroom Building Phase II – 1993